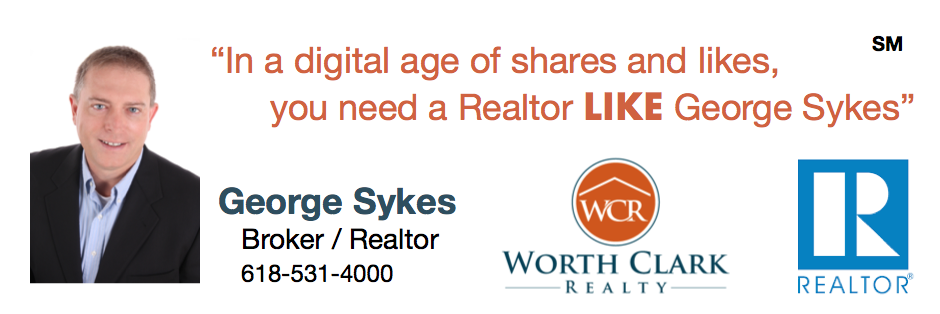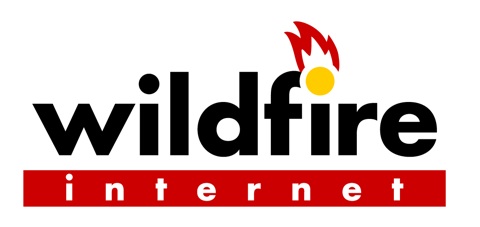
Acres

Photo: 3

Photo: 4

Photo: 5

Photo: 6

Photo: 7

Photo: 8

Photo: 9

Photo: 10

Photo: 11

Photo: 12

Photo: 13

Photo: 14

Photo: 15

Photo: 16

Photo: 17

Photo: 18

Photo: 19

Photo: 20

Photo: 21

Photo: 22

Photo: 23

Photo: 24

Photo: 25

Photo: 26

Photo: 27

Photo: 28

Photo: 29

Photo: 30

Photo: 31

Photo: 32

Photo: 33

Photo: 34

Photo: 35

Photo: 36

Photo: 37

Photo: 38

Photo: 39

Photo: 40

Photo: 41

Photo: 42

Photo: 43

Photo: 44

Photo: 45

Photo: 46

Photo: 47

Photo: 48

Photo: 49


Schedule a showing today!
618-531-4000
Brokered by The Realty Dot, Inc



Property Details
Above Grade Finished Sq Ft: 2,875
Below Grade Finished Sq Ft: 2,037
Appliances: Central Vacuum, Dishwasher, Disposal, Microwave, Range, Refrigerator, Wall Oven
Association Fees: 25
Association Frequency: Monthly
Basement: Yes
Basement Details: Full, Walk-Out Access
Bathrooms Full: 4
Bathrooms Half: 1
Bedrooms: 5
Carport: No
Cooling: Other, Geothermal, Zoned
Directions: Highland to Stonebridge Estates, to Rialto.
Fireplace: No
Fireplaces Total: 4
Fireplace Features: Full Masonry
Garage: Yes
Garage Attached: Yes
Garage Spaces: 3
Heating: Yes
Heating Details: Geothermal
Interior Features: Carpets, Vaulted Ceiling, Walk-in Closet(s), Some Wood Floors
Levels: One
LivingArea: 4,800
Lot Size Acres: 1.2
Lot Dimensions: 150X338.56
Parking Features: Attached Garage, Garage Door Opener
Property Type: Residential
Property Style: Residential
Sewer: Aerobic Septic
School District: Highland DIST 5
School Elementary: HIGHLAND DIST 5
School Middle: HIGHLAND DIST 5
School High School: Highland
Special Conditions: Other, None
Subdivision: STONEBRIDGE ESTATES
Tax Annual: $7,116
Tax Year: 2020
Township: Highland
Water Source: Public
Year Built: 2004

