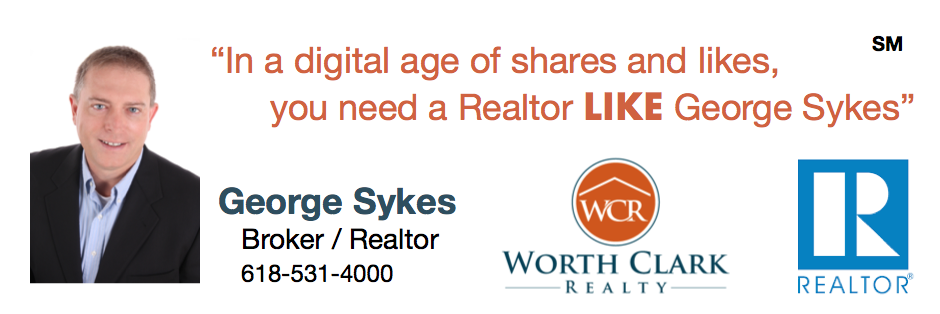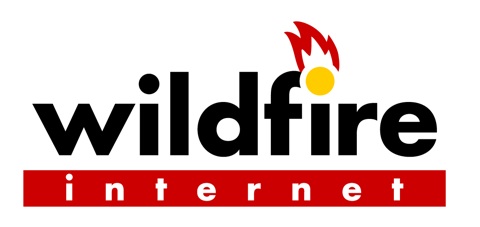
Acres

Photo: 3

Photo: 4

Photo: 5

Photo: 6

Photo: 7

Photo: 8

Photo: 9

Photo: 10

Photo: 11

Photo: 12

Photo: 13

Photo: 14

Photo: 15

Photo: 16

Photo: 17

Photo: 18

Photo: 19

Photo: 20

Photo: 21

Photo: 22

Photo: 23

Photo: 24

Photo: 25

Photo: 26

Photo: 27

Photo: 28

Photo: 29

Photo: 30

Photo: 31

Photo: 32

Photo: 33

Photo: 34

Photo: 35

Photo: 36

Photo: 37

Photo: 38

Photo: 39

Photo: 40

Photo: 41

Photo: 42

Photo: 43

Photo: 44

Photo: 45

Photo: 46

Photo: 47

Photo: 48

Photo: 49

Photo: 50

Photo: 51


Schedule a showing today!
618-531-4000
Brokered by Re/Max Alliance



Property Details
Above Grade Finished Sq Ft: 1,440
Below Grade Finished Sq Ft: 750
Appliances: Central Vacuum, Dishwasher, Range
Architectural Style: Traditional
Association Frequency: None
Basement: Yes
Basement Details: Bathroom in LL, Full, Concrete, Rec/Family Area, Sleeping Area, Sump Pump, Storage Space
Bathrooms Full: 2
Bathrooms Half: 1
Bedrooms: 3
Carport: No
Cooling: Electric
Cross Street: HWY 40
Directions: FROM HIGHLAND: HWY 40 TOWARD St. Jacob; Right Turn onto Frisse Ct.
Fireplace: No
Fireplace Features: None
Garage: Yes
Garage Attached: Yes
Garage Spaces: 2
Heating: Yes
Heating Details: Forced Air 90+
Levels: One
LivingArea: 2,190
Lot Features: Cul-De-Sac, Level Lot, Streetlights
Lot Size Acres: 0.226
Lot Dimensions: 49 x 198 Irregular
Parking Features: Attached Garage, Garage Door Opener, Oversized, Workshop in Garage
Parking Places: 6
Property Type: Residential
Property Style: Residential
Sewer: Aerobic Septic
School District: Highland DIST 5
School Elementary: HIGHLAND DIST 5
School Middle: HIGHLAND DIST 5
School High School: Highland
Special Conditions: Owner Occupied, None
Subdivision: Tri-Land Sub
Tax Annual: $3,317
Tax Description: TRI-LAND SUBD LOT 8 49.55 X 198.34 X IRR
Tax Year: 2019
Water Source: Public
Year Built: 1992

